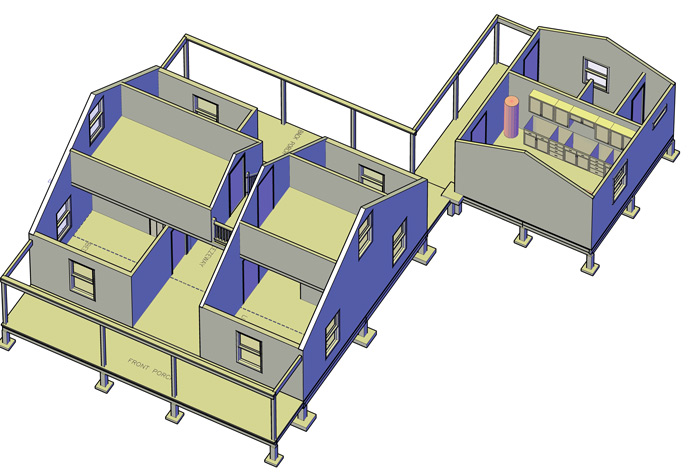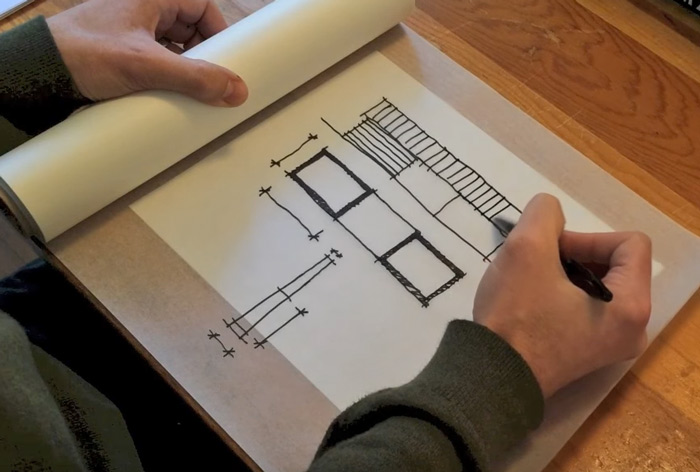The benefits of the dogtrot house design, which is also a classic part of Florida Cracker houses, is explained quite well in this video:
I’m planning to build a dogtrot house when we get our land, thanks in large part to my friend Sid who drafted up a beautiful plan for us. I had a general idea what I wanted but he made it amazing.

The smaller building in back is the kitchen. I’m still working on some final ideas there, like making it a kitchen/dining area all in one, but the main house is perfect. I’m also working on a good outhouse design.


 You can have greener thumbs by this weekend!
You can have greener thumbs by this weekend!
32 comments
I learned about the dogtrot design by reading the book, Strawberry Girl, to my children. From that book, I also learned that “Cracker” is more than just a racial slur! :-)
Question about the design: Does every door, then, need to be an exterior door? Like deadbolt-lockable? Or will you have a security gate all the way around?
It’s a noble name. And all doors would be exterior, yes. No security gate – it’s out in the country, almost no crime.
Florida, in its early years was the #1 beef producer for the US. Easy access by ship to Eastern markets made that possible. Cowboys ‘cracked the whip’ to drive the cattle in the high pine sloughs by sound alone, hence ‘cracker’. When the railways extended into the SW US making shipping to midwest/eastern markets possible Florida’s dominance in the meat trade declined.
Seems like you’d lose some of the hot-weather benefit of having high ceilings, by having rooms up in the eaves. Does the airflow through the middle make up for that? (greedy for info on traditional, pre-air-conditioning house forms for the humid tropics/subtropics.)
The center should pull the air through, but we shall see.
“up in the eaves” = up under the roof. Doh!
Hi David,
Leon here (ex- Alexandra Lake Farm). I believe I told you 5 years ago or so that I’m researching design for my new house. Well, it’s almost ready (the house, not the design :) Based on all the research I did, subtropics is absolutely the most difficult region for natural building and many things are counter-intuitive, so you need to be very careful. It’s hard to say anything smart about your design without seeing your site, knowing the materials you plan to use, etc. but it seems to me like it may need some more work (I understand it’s a draft but the word “perfect” scared the crap out of me :) Sorry, dude – most likely it’s not perfect yet and commenters above already noticed a couple of potential problems.
Here are some resources if you want to dive deeper:
https://www.dropbox.com/sh/fh7aorvb7jkq1qr/AABvxXU4AlBL__Y-OTMVSC85a?dl=0
The link will work for a couple of weeks.
Also this book https://www.amazon.com/Heating-Cooling-Your-Building-Naturally/dp/0977456102 was a HUGE help.
Good luck with your house!
Thank you for the resources. There’s not really “perfect”,” in homebuilding, so that was hyperbole, but I’m not too worried. I can fix as I go, and I will read what you sent.
And by the way, I’ve missed seeing you around. I hope all is well.
Yes, the last few years were interesting, to put it mildly but hopefully my life will become boring again soon and I can spend more time talking to smart people :) BTW, thinking about starting a small nursery project – really glad you wrote a book about that. Perfect timing!
You should totally go for it – I had great luck with mine and figured out a good system of making money without spending much. Here’s to boring lives!
Oh, and please feel free to call or write if you want to brainstorm some ideas for your new house – same phone, same e-mail.
The upstairs rooms will be uninhabitable in the warm weather without a/c.
Dunno about that. There should be some decent ventilation. During the day they will be hot, but probably okay at night.
Hi David, we also live in the subtropics in Australia.
As a grandma who has a large family always visiting I suggest you reconsider having the kitchen as a separate area at the back of the house. The kitchen is the central hub of the house, where the work gets done and everyone congregates. Also the person cooking wants to be involved in all the social activities while they are working.
For management of heat and humidity the most important thing is insulation and airflow throughout the house. We have our houses on stilts and have “under the house” cooler spaces, with hammocks and chairs. Walls and roof insulated. Solar panels and solar hot water.
Best of luck with your plans.
Linda, that sounds like a nice design. I do think we’ll make the dining room part of the kitchen as well. That’s where most homeschooling (and Risk games) take place.
David, there’s a historic two (3?) story house at Blue Springs near Orange City, FL, on the St. John’s River. It must have been very comfortable, even the top floors, because fairly wealthy people paid good money to stay there. It also has wide verandas on 3 ??) sides for extra cooling. There were four huge rooms top, and four rooms bottom, with the kitchen taking up one of the downstairs rooms.
It’s been a while since we were there, but I’ll go back and get photos to share with you.
Please! I would love photos – thank you.
LINDA,
Socialization is useful and can be fun. But there is a very practical reason the kitchen is separate — Fire. Kitchens IN homes is a recent thing. Take a look at historical buildings and invariably the kitchen was in an out building away from the main structure. Same goes for the inherent smoke and smells associated with a wood cookery.
Yeah, fire is part of it. Also the heat! When you don’t have AC, the heat of a kitchen can really make everyone in the house sweat.
Hey David ,
Thanks for the kind comments. I can understand that most everybody will have different ideas of what a home should be or do.
Even though we live in the states where crime can be very evident, we leave our doors unlocked most of the time. We have found a “friendly” but loud family dog is even better than locked doors. If someone wants to enter your home there is almost nothing that will stop them. Even if you’re at home.
I’ve lived in the deep south all of my life an we didn’t have A/C until I was 18 years old. Yes a room without air flow will quickly become unbearable. That’s the reason that there are windows in the upper rooms to cause cooler air at the lower floors to flow up and through the “hot” upper rooms. Air flow equals cooling action due to evaporation. As a kid growing up with a window fan running at night we would be pulling up the bedspread before morning. I do agree with Aunteater that higher ceilings will help with cooling. Site location or rather house on the site to take advantage of prevailing breezes will help. Proper roof overhang will also keep the sun off the building walls. How about 10 to 20 luffa sponges in strategic places will cove the place too. Most of the antebellum homes here in Louisiana were on foundations that were at least four and sometimes as many as eight feet above grade for some of the same reasons that Linda talks about.
I think I should keep the vines away, as the added moisture is a big problem here; however, you’re right on ventilation. Things cool off pretty quickly at night. I was thinking of adding a cupola as well.
I wanted to say something about a attic fan or maybe a “whole house” fan, but need a way to make it draw through the bedrooms/living room areas???? If there was a way to draw air thru the stair landing up top a single fan could vent the whole main building.
That’s true. It’s hard to get decent fans here, but I might be able to import one.
Hey Leon,
Would you like some help with design. I love to help whenever I can.
Sid
Sid, thanks – appreciate the offer! The house is 98% ready though, so if there are some problems with design … Well, as Frank Lloyd Wright once said “A doctor can bury his mistakes, but an architect can only advise his client to plant vines.” :) Keep my fingers crossed …
Do you have photos anywhere, Leon?
LOL good one Leon. I walked into that one eyes wide open.
[…] The dogtrot house is our favorite style and you can see our current plans here. […]
[…] The dogtrot house is our favorite style and you can see our current plans here. […]
[…] The dogtrot house is our favorite style and you can see our current plans here. […]
Comments are closed.