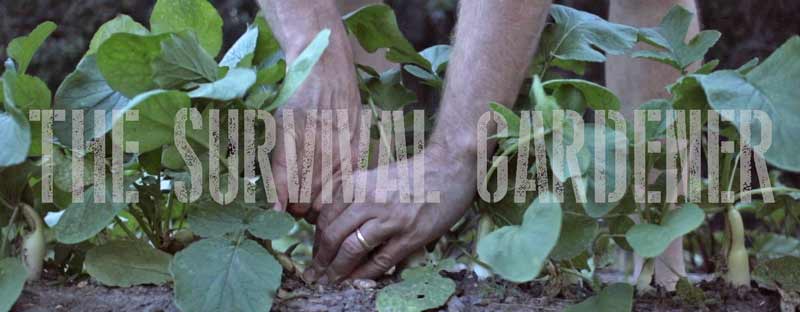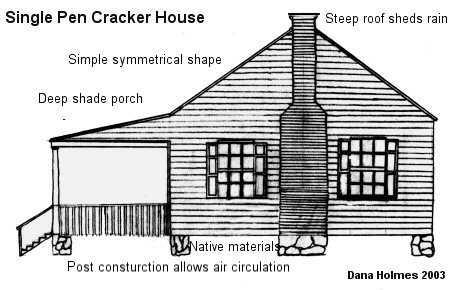For those of you interested in our current architectural obsession, my friend Linda shared this good article on Cracker Houses:
In these days of “shabby chic” home decor and “grunge” fashion, “Cracker” houses are making a comeback in the Deep South. Florida developers are trying to capture the casual, homey style with modern developments sporting metal roofs, cedar siding and deep shade porches. The St. Petersburg Times dubs the mini building boom, “Cracker Chic.”
While pioneers to the Deep South found an inhospitable land of searing heat, merciless biting insects and semi-tropical rains, settlers to these new “rustic” deed-restricted, gated communities leave air-conditioned homes to stroll on paved streets and sidewalks leading to swimming pools and clubhouses. Promotional literature for one of the planned developments, Riverwalk, near Gainesville, boats of a “Key West style of architecture in keeping with the charm of the old Florida Cracker homes.” Another, Seaside, claims that the pricey development is “more than design. It is a way of life.”
Long time regarded as a poor relative in the family of American architecture, Cracker style is now being celebrated for its inventiveness and energy efficiency.
Cracker Style
In its simplest form, a Cracker house is a wooden shelter built by the early Florida and Georgia settlers. Lured to Florida by cheap and plentiful land, these pioneers arrived with few provisions and needed to erect shelter quickly and cheaply. The brush provided abundant supplies of cedar and cypress. Rocks or bricks made of oyster shell and lime served as pilings to keep the shelters off the ground. A wide shade porch wasn’t just an embellishment. In pre-air-conditioned Florida, the porches provided relief from the relentless sun.
The Florida Cooperative Extension Service notes the energy efficiency of the style it calls “Florida Vernacular:” Site orientation for shade, wide, covered porches, crawl spaces beneath the homes for ventilation, and windows that took advantage of cross breezes. Floor cracks “helped with house cleaning, and raised first floor was used to keep hounds (hunting) and chickens (food), which in turn provided service of consuming fleas and other pests,” according to an extension publication on energy efficiency.
The simplest of these cabins were called single pen houses. As money permitted and family size dictated, these “single pen” square cabins often were added to, producing such fanciful names as “saddlebag” and “dog-trot” house.
The dogtrot house is our favorite style and you can see our current plans here.
We didn’t manage to close on our land this week, but I did talk to a friend with a sawmill who is interested in cutting boards for me for the framing and sides of my house.
This week I was also able to get in touch with Ronald Haase, the author of Classic Cracker, who told me he would be happy to look at the beautiful plans Sid drew up for us. How cool is that?
Have a great weekend.


10 comments
I love this. In the back of my head, this is always the style that sits there waiting, waiting, in case we ever have the chance to build our own place. The house we live in now has some of its features– my granddaddy (the engineer) studied every kind of map he could find of the area, before buying the exact lot he wanted, then built the house facing south-southwest (on a southwest facing slope), with a big, wide porch, to take full advantage of the prevailing winds and the seasonal change in sun direction (afternoon sun shines directly into the house in the winter, but not in the summer). We don’t have the steep pitch to the roof, but all the roof beams are exposed (no drop ceilings), so the ceiling ends up being pretty high anyway. The main living space is one big open room, so that you can open all the windows and have the breeze blow right through. You can get by without A/C for most of the year, even here in FL (as long as you don’t have to have things at 70 degrees all the time). And we miss out on the crawl space, as it’s a cinderblock/slab house. If I were building it myself, I’d either go full-on cracker, with the house on pilings, or take full advantage of the concrete floors to install subfloor heat (it does get cold in the winter, and then the heat pump is pretty inefficient). One of the things we’ve had to watch out for, though, is that on a breezy day, when the wind is blowing through, the door on the downwind side likes to slam shut, hard! Haven’t lost any fingers yet, but we’ve had some close calls.
The breeze really does slam doors. Our current place is that way. I suppose that means it’s SUPER EFFICIENT!
check out
“http://www.fujitsugeneral.com/us/residential/technology/xlth-low-temp-heating.html”
They claim efficient heating in temps as low as -15, even if that is a Celsius number that’s still pretty impressive.
Those do look impressive! But the main reason for the inefficiency (besides the antique unit) is the lack of insulation in the house, and the high ceilings– these things are an asset in the summer, but not so much in the winter. I can’t help but think that heating the floors (radiant heat, keeps it closer to the floor) would have to be more efficient than heating the air (which is what our heat pump does).
I will agree with you that heating the floor, especially a cement floor makes since. I love the old weather but if my feet get cold that’s a different story. Besides that the warm floor radiates heat that rises warming the air anyhow. We have an old, early 60’s, wood framed home that lacks insulation at the floors and walls. We’ve owned it for only 3 years and are making improvements as we can. We have really large trees on all sides except for the west, read in here banana plans on that side for quick shade. So we can get by with minimal cooling in the summer, however the winters are a different story. It can get cold in this drafty old house.The units in the link are what we are trying to come to grips with buying. There are also several mini split units that run directly from solar panels. Right costs are keeping us at bay for the moment.
“cold weather”
“Floor cracks helped with house cleaning…”. I currently have a floor like that. I keep newspapers underneath the house to catch my droppings.
That’s funny.
Own a sawmill and need list of lumber needed to build a Florida cracker house. Help
Usually they are made of all pine.
Comments are closed.